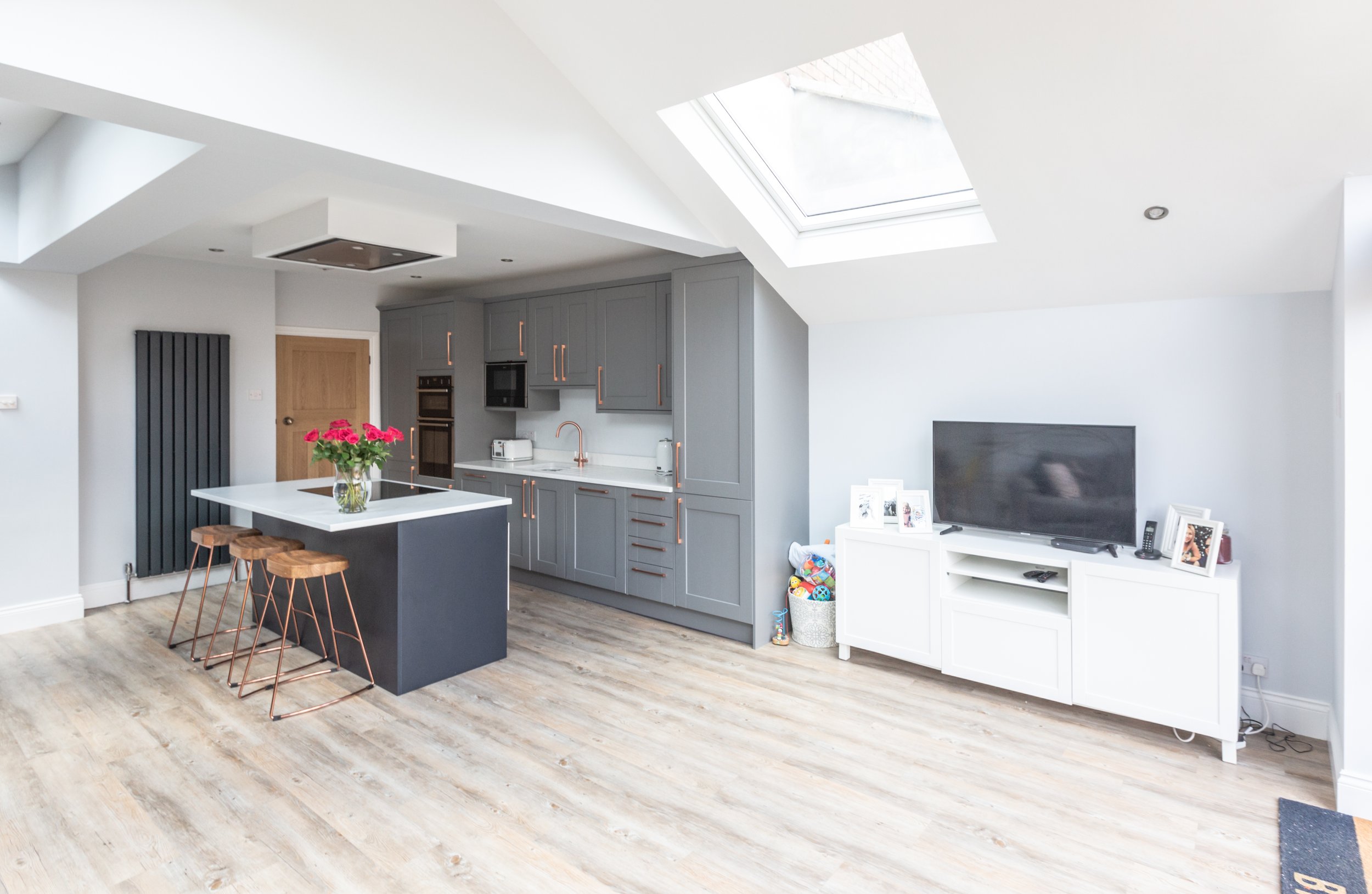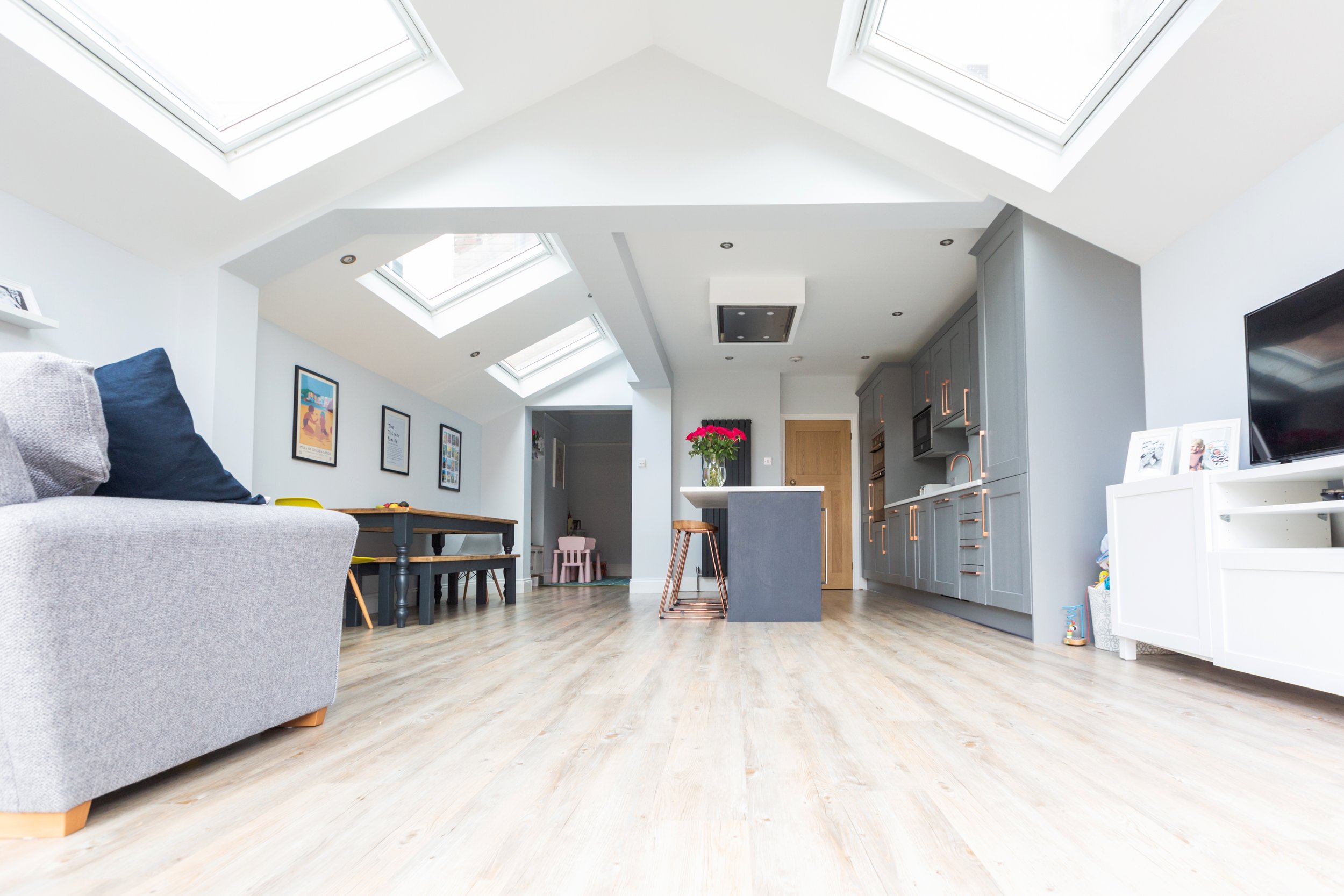Haverstock Road extension & loft
This fairly typical Victorian mid-terrace had a single storey lean-to providing the kitchen, but with low headroom and just small windows on the side – nothing facing the rear garden! We proposed to remove the existing extension, and lean-to coal store and build a wraparound extension with pitched roof, feature glazed gable, and large rooflights on both pitch. The result is a beautiful open plan kitchen/dining/living space with oodles of light! We also designed a loft conversion to provide a master bedroom with walk-in wardrobe and en-suite.












